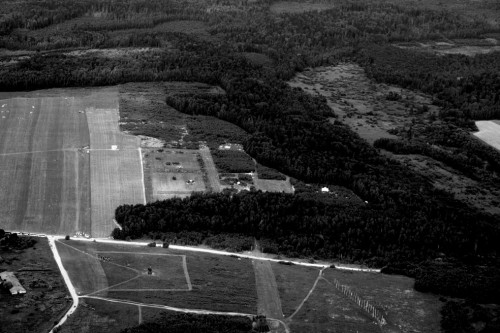
1:25 cast facade study
Nikola-Lenivets is an innovative Russian project that brings together artists, architects and local residents through artistic and socio-cultural practices. The project started 20 years ago with works by international artists and architects like Polissky, Brodsky and Bernaskoni. The competition aimed at the design of a Belvedere, a high rise piece that will connect with the art pieces Rotunda by Brodsky and Arch by Bernaskoni to form a uniform architectural ensemble. The main functions of the Belvedere are to allow for a panoramic view of the park from the top and a space for gathering on the ground.
The Belvedere is conceived as a keep: a solid, monolithic vertical volume acting both as a place of refuge and a vantage point for viewing the landscape. The Belvedere is sited in the highest topographical point within a forest cleaning that defines the space where the building stands.
The building is to be entirely built in local rammed earth with trees felled in the forest will be implemented in the construction of the formwork. A vertical palisade will determine the material quality of the exterior façade of the building, with deep concave circular incisions and rough texture of the bark. Flat planks will provide an interior finish that reveals the inner fibres of the trees.
The building is to be approached from the north side with the entrance not clearly visible, only hinted by the widening of the base of the building. The Belvedere is entered via a wide entrance opening that extends out of the volume of the building, providing a deep threshold, a semi-external space open to the forest.
In the heart of the rammed earth volume, a great void conceived as an excavated space provides a place for refuge & gathering. The hall is a tall, pyramidal shape space that is lit by a large opening at the top. Within the thickness of the walls, a stair excavated from the mass of the building leads up to the top of the construction. The continuous stair ascends in a spiral and is lit by small perforations in the earth mass result of the construction process projecting rays of light.
At the top, various rooms for viewing the landscape are conceived as alcoves: excavations in the mass of the volume obtained in the depth of the opening for the window. The alcoves are spaces sheltered from the wind and rain where one can sit and contemplate the landscape.

Forest

Site plan

Ground plan

Intermediate plan

Top plan

South elevation

East elevation

Section

Detail facade study
Credits:
International Design Competition: Shortlisted
Project title: Belvedere for Nikola-Lenivets Park
Location: Kaluga, Russia
Client: Archstoyanie Festival
Architect: Estar, Aurora Armental Ruiz & Stefano Ciurlo Walker
Sustainability consultant: Albert Cuchí Burgos
Rammed earth specialist: Sandra Bestraten
Competition phase I: 2012
Competition phase II: 2013
