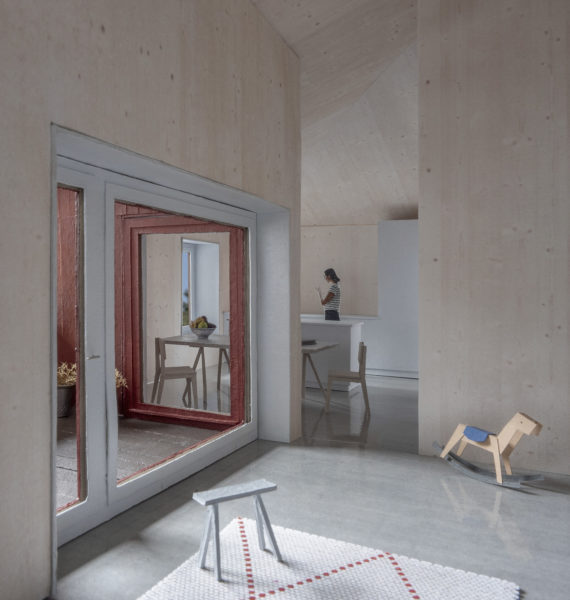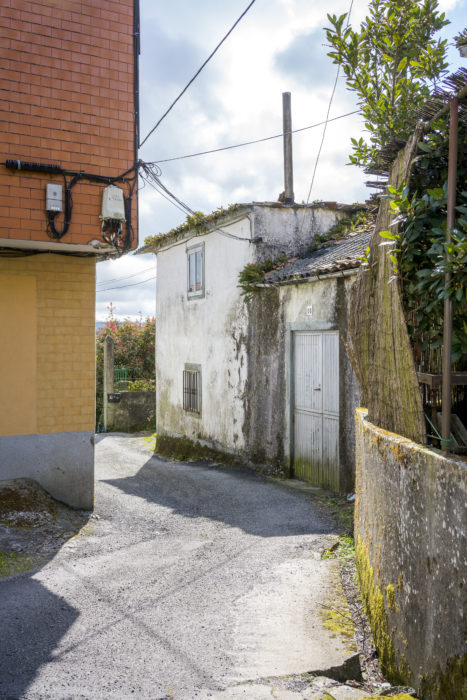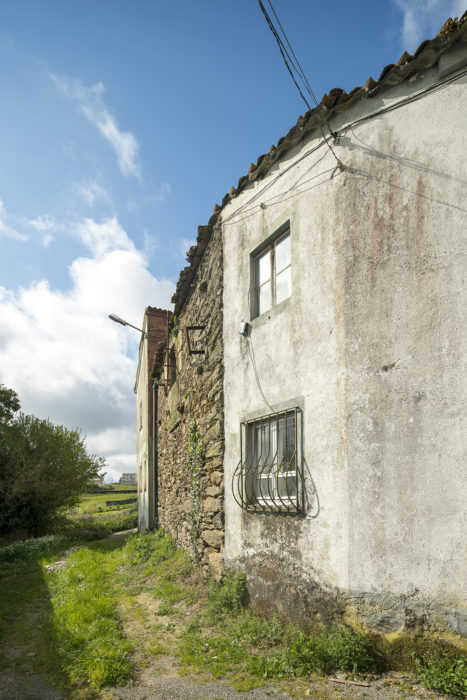
1:15 interior model view
The construction to be renovated is located in Mallou, in origin a small rural settlement to the north of the city of Santiago de Compostela. It is placed at the end of a narrow path that linked the farm houses with the orchards and fields of a valley. It is part of a cluster conformed by three dwellings sharing party-walls.
The traditional farm houses in this area are characterised by having a large single roof that protects the different spaces from the elements. Irregular stone walls with small openings define the perimeter of these constructions, supporting timber frames on which rest the ceramic roof tiles.
The existing building consists of a small two storey corner dwelling with a curved wall facing the valley, flanked by the entrance, covered workshop and laundry to the North and to the East by a stable and hayloft.

Existing building cluster. Photo by Andrés Fraga

Existing building cluster. Photo by Andrés Fraga
The new house maintains the geometry and the typology of the current constructions. A new single roof sets back from the perimetric façade to create three exterior spaces, allowing for views, light and ventilation of the various interior spaces of the deep plot. These open spaces create independent regular indoor rooms with crossed interconnected views .

1:15 interior model view
The first of these exterior spaces is the entrance courtyard garden on the North, to which the living room and bedrooms open onto. The second is a terrace balcony on the first floor, looking East over the valley fields, that pivots between the living room and the kitchen. The third exterior space is a courtyard that brings light to the stair and the center of the house.
The exterior wall is conceived as a rendered masonry construction with few strategic openings. The interior façades, lighter and realised in wood, allow for large glazed openings into the courtyards and terrace.
The layout of the interior spaces is defined by the structure resolved with solid timber panels that are left exposed adding an informal texture and warmth.

Interior model
Credits:
Project: Casa Mallou
Location: Santiago de Compostela, Spain
Client: Private
Commission: 2021
Architect: Estar, Aurora Armental Ruiz & Stefano Ciurlo Walker
Collaborators: Alejandro Morales Martín
Photography: Andrés Fraga
