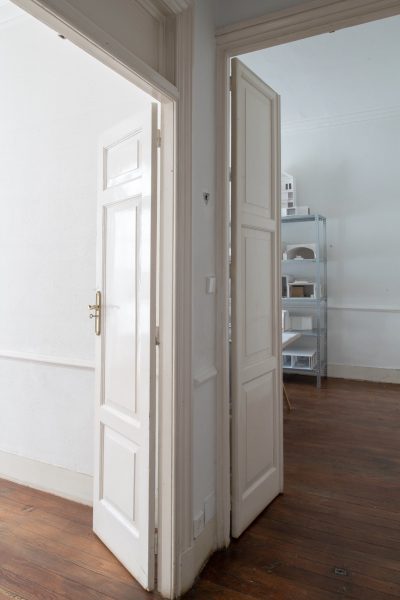
New studio, Hotel Suizo, Santiago de Compostela
We are happy to announce that on the 1st of October we moved to a new studio in the former Swiss Hotel in the historic city of Santiago de Compostela.

New studio, Hotel Suizo, Santiago de Compostela
We are happy to announce that on the 1st of October we moved to a new studio in the former Swiss Hotel in the historic city of Santiago de Compostela.

Estar shortlisted for the Hôtel des Archives, Geneva, Switzerland
Estar, in collaboration with ATELIERTRACES, has been shortlisted to transform the XIX century building of the Arsenal into the new Cantonal Archives for Geneva.
The Geneva Municipal Council has approved unanimously the credit for the realisation of our project for the Ancien Manège. For us is a privilege to be part of the group of people that made this project possible. Work will commence on site later this year.

Cass Lecture
We will give a lecture about our recent work as part of the ‘Form-Givers’ Lecture Series at the Cass.
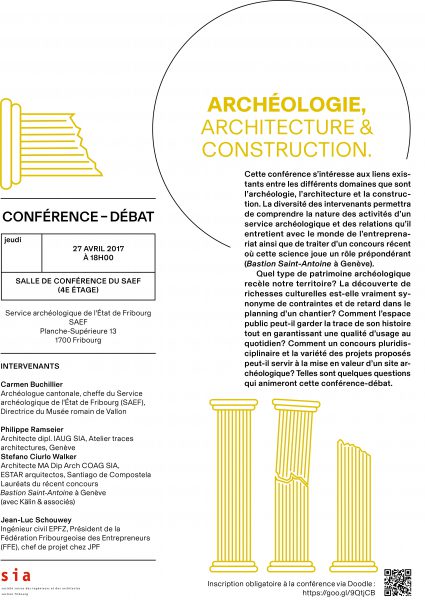
ARCHEOLOGY, ARCHITECTURE AND CONSTRUCTION
ESTAR has been invited by the sia section in Fribourg to give a small talk about our project for SAINT-ANTOINE in Geneva as part of a debate that will explore the role of archeology in the comprehension of our heritage and transformation of the territory.
For more information: http://www.fr.sia.ch/fr/node/105
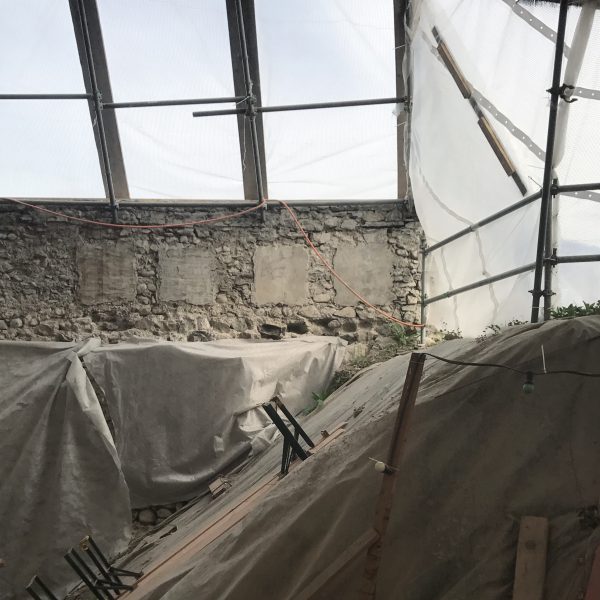
BASTION SAINT-ANTOINE, Site visit
It is always a pleasure to start a new project, but we feel particularly privileged to be able to work on a project like Saint-Antoine. Today we visited for the first time the archaeological excavations with ateliertraces.
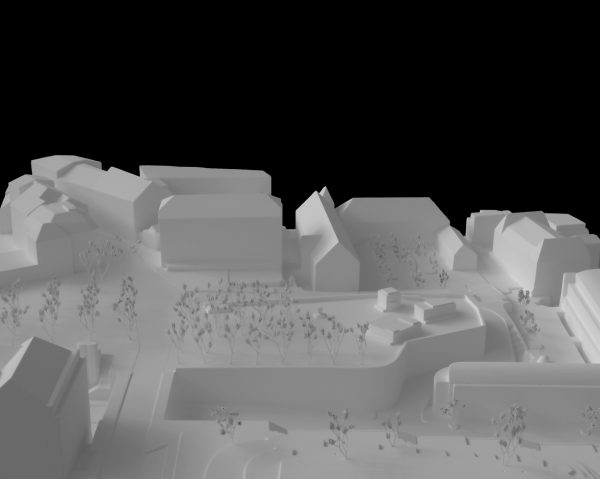
BASTION SAINT-ANTOINE, Geneva, Switzerland
Super excited as this week we start working on our new project in Geneva and we will visit for the first time the archaeological remains.
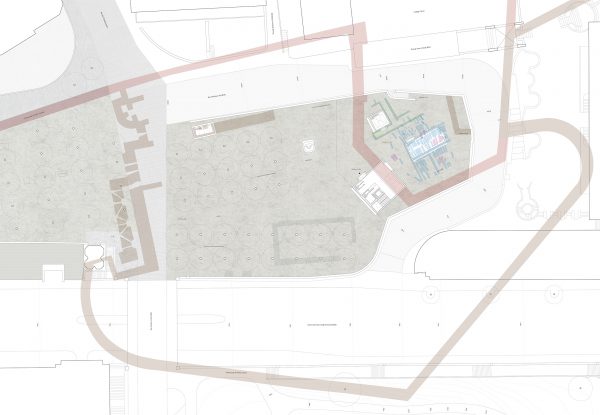
BASTION SAINT-ANTOINE, Historic superposition
We have been working on a historic superposition plan in order to show the relationship between the new volumes of the lanterns and the various archaeological layers in this part of the city.
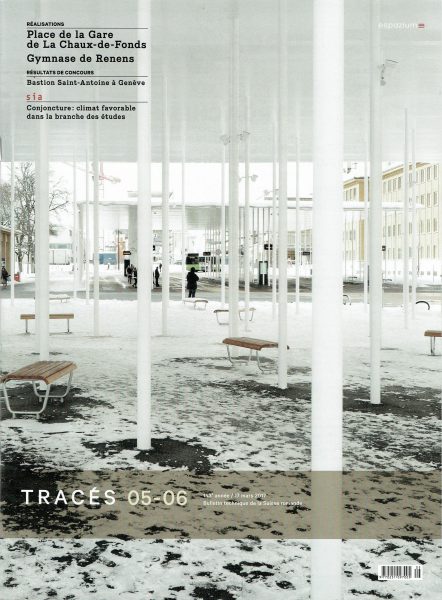
BASTION SAINT-ANTOINE, Tracés 05-06
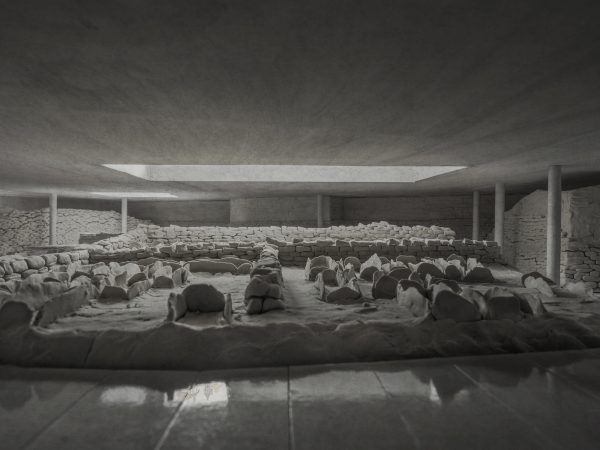
BASTION SAINT-ANTOINE, competition 1st prize, Geneva, Switzerland
We are very happy to announce that ESTAR, in collaboration with ATELIERTRACES and KÄLIN & ASSOCIÉS, has won 1st prize in the international competition for the construction of a museum and public space in the historic centre of Geneva.

LANDING GARDENS Lausanne Jardins 2014
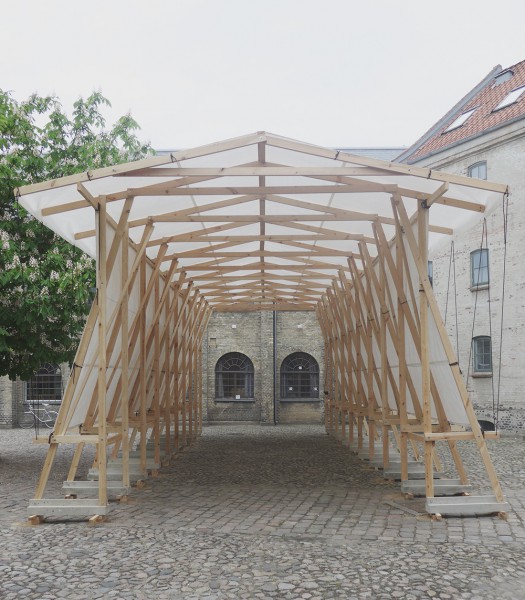
Aarhus Boathouse
Over the last three weeks of May we have been building a boathouse with the students of the Aarhus School of Architecture as part of the workshop run by Stefano CONSTRUCTING ARCHITECTURE. The boathouse utilises the same standard materials commonly used in Aarhus harbour for these kind of structures: cement and steel for the reinforced concrete footings, 45 x 95 mm softwood studs for the pinned timber frame, and PVC woven tarpaulin tensioned with 8mm black rope. The structure will be installed in Studsgade courtyard until the end of the month when it will be disassembled and reassembled in Aarhus wood boat harbour to be utilised by the local boating community.
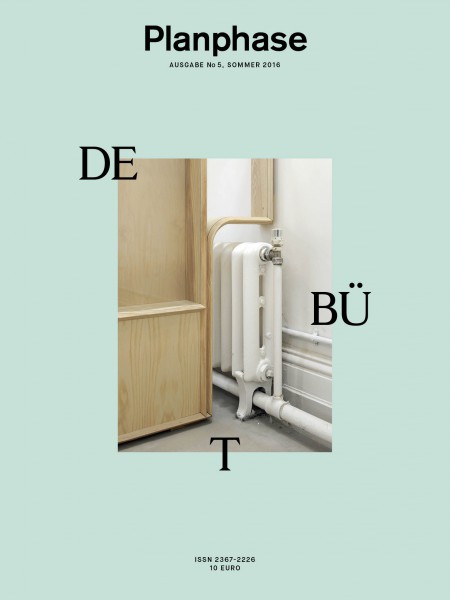
Planphase No 5 Debüt
We are very pleased to be featured in the release No 5 of Planphase: Debüt
It will be released on April 18th, 2016 – with contributions amongst others by APPARATA, ASSEMBLE, Atelier Amont, Alberto Campo Baeza, Barão–Hutter, BudCud, Max Dudler, ESTAR, Job Floris, June14, Lütjens Padmanabhan, OMMX, PIOVENEFABI, UNULAUNU
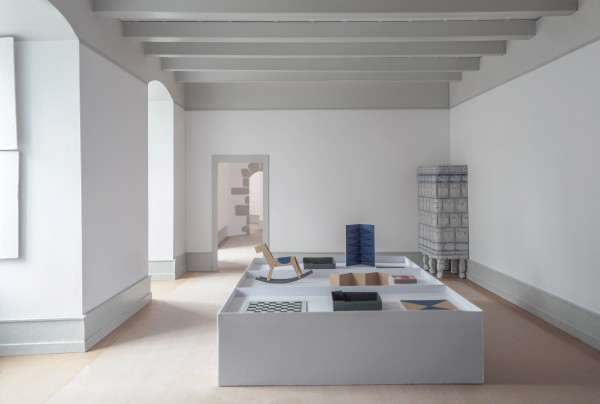
MUSEE SUISSE DU JEU, Château de la Tour-de-Peilz, Switzerland
ESTAR, in collaboration with ATELIERTRACES, was awarded 5th prize in the competition for the transformation of the swiss toy museum in the castle of the Tour-de-Peilz in Switzerland

ANCIEN MANÈGE, Avant Projet, Geneva, Switzerland
After a small pause for validation, we have started to work again on our project for the Ancien Manège in Geneva. This is an internal view of the latest models we made for the dining hall on the first floor, where we explored structure, translucent cladding and furniture arrangement.
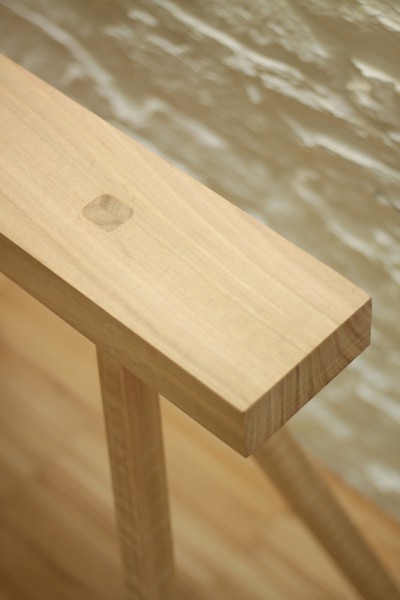
V SAWHORSE, Detail
We are pleased to announce that ESTAR has won second prize in the FDS Award with our V SAWHORSE. This is the text from the jury:
“The V SAWHORSE can be assembled and unassembled without tools, and no glue, nails or screws are needed to achieve sturdiness. The secret lies in the genius use of 3D CNC technology in order to execute the geometric complexity of the joints with precision. Due to its very original design – and unlike other trestles in the market – The V SAWHORSE can be packed and shipped in a very small package.“
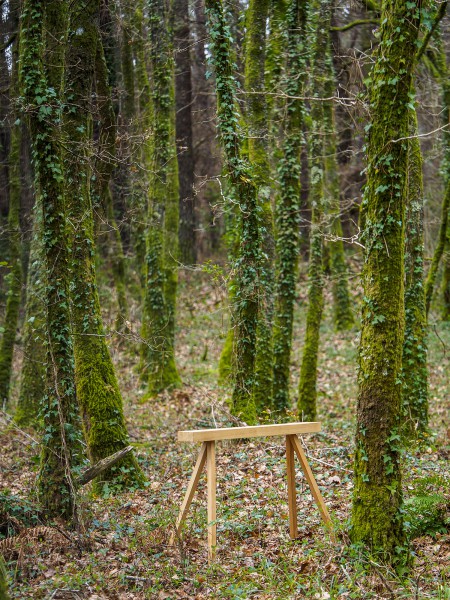
SAWHORSE, Santiago de Compostela, Spain
A few days ago we took our V Sawhorse for a stroll in the woods for a photographic session with Andrés Fraga. Our intention is to obtain a series of images of it as a found object in a natural realm. This is the result.

Seminar room
Ida Nørgaard & Simone Stellô Stelsø
We are currently working on a small publication of the work produced by the students of the Aarhus Architecture School in Denmark in a workshop titled “Capturing Daylight”. Over the next weeks we will post a selection of studies exploring the specific qualities of daylight in the Nordic region, but for now we leave you with one of interior model photos by Ida Nørgaard & Simone Stellô Stelsø
Associate Professor with a special focus on architecture
We are very happy to announce that Stefano Ciurlo has been appointed Associate Professor with a special focus on architecture at the Aarhus School of Architecture in Denmark.
The Aarhus School of Architecture has a strong professional tradition in bygningskunst, the art of building. Stefano´s position is intended to contribute to maintaining, continuing and developing further the subject area. The professorship will also help develop further the architectural education and didactics within the area as well as ensure the conceptual, and methodical skills and the skills related to the architectural profession which are necessary for the Aarhus School of Architecture to continue educating strong graduates in architecture.
Stefano will work between Santiago de Compostela and Denmark, maintaining his role as director at ESTAR.
ROTUNDA TABLE
Soon we will start fabrication of ROTUNDA TABLE, a new prototype piece for our studio.
ESTAR – WILD PLANTS RESEARCH I- Galicia, Spain
As part of our ongoing investigation of wild plants of Galicia, some autochthonous others naturalized, we are currently observing their habitats and collecting and storing seeds.
You can watch here our latest talk “CONSTRUIR EN UN LUGAR” part of ARQUITECTURA Y TERRITORIO RURAL 2015 in Callobre, A Estrada.
ARQUITECTURA Y TERRITORIO RURAL LECTURE
A Estrada, Spain
We are very happy to announce that Friday 31st of July E S T A R will give a talk as part of ARQUITECTURA Y TERRITORIO RURAL 2015 in Callobre, A Estrada. We are very honoured to take part in this year´s edition of this series, alongside other architects like Javier Harguindey, SAMI- arquitectos from Setúbal, Portugal and Rapin Saiz Architectes from Vevey, Switzerland.
VACANCIES
Project Architect
E S T A R is looking to appoint a Project Architect, preferably french speaking with experience in Switzerland, to join our team. Excellent design skills and job running experience essential. The role offered will be based in our Santiago office with occasional travel to Geneva. Please submit concise portfolios before the 31st of July.
Architectural Assistant
E S T A R is looking to appoint an Architectural Assistant, preferably french speaking with some experience in Switzerland, to join our team. Good drawing and excellent model making skills essential. The role offered will be based in our Santiago office. Please submit concise portfolios before the 31st of July.
ANCIEN MANÈGE
Building pathologies mapping
On Friday 19th of June arrived the building pathologies mappings of the façades of the Ancien Manège in Geneva. Also realised by ARCHEOTECH, The use of this non-contact and non-destructive method allows to identify cracks, deformations, erosion or holes. As each material has wavelength dependent reflection characteristics, the method also allows to identify humidity, mosses, lichens or other pathologies present in the building fabric. This is a very important study for the preservation of buildings and for the choice of the best technique for their restoration.
ANCIEN MANÈGE
Building survey
On Monday 15th of June we received the 1:100 scale drawings result of the detailed building survey of the Ancien Manège in Geneva. The survey was realised by ARCHEOTECH utilising a laser scanner 3D to analyse both the interior and exterior of the building. The implementation of this method allows for a very accurate survey of the complete geometry of the building. The 3D scanner is able to detect all the deformations and irregularities developed over time. This extremely valuable work represents the base from which the next stages of the project will generate from.

NEUBAUTEN LECTURE
TU München, Germany
Monday 7th of May E S T A R will give a lecture part of MONTAGSREIHE, a new lecture series at the Faculty of Architecture at TU München. We are very excited to be part of in this lecture series with an amazing line up of practices.
N E U B A U T E N is a set of ten lectures focusing on emerging young practices from across Europe, who have been invited to present and unfold their projects. By gathering young practitioners, the series explores current ways of translating ideas into spatial constellations. They carefully pay attention to each detail, whether it is a crafted artefact, an ordinary building, a landscape or a city. Their projects, realised and unrealised, share a fresh, radical, optimistic and witty approach towards architecture.
ANCIEN MANÈGE SURVEY
Geneva, Switzerland
This week we started the detailed building survey of the Ancient Manège in Geneva, which allowed us to visit for the first time the space of the existing timber roof structure.
FETSAC LECTURE
ETSAC, A Coruña, Spain
E S T A R invited to give a lecture on our recent work as part of FETSAC, a festival in the Escuela Técnica Superior de Arquitectura de A Coruña.
CASAS DO REGO TANNERY
Santiago de Compostela, Spain
ESTAR commissioned CASAS DO REGO, transformation of a large 18th century industrial complex in the outskirts of the historic city of Santiago de Compostela.
LATITUDE FURNITURE
Santiago de Compostela, Spain
E S T A R completed furniture for LATITUDE Contemporary Fashion Makers offices and showroom in Santiago de Compostela, Spain.
ROTUNDA COMPLETED
Grand-Métis, Quebec, Canada
Our project ROTUNDA is now complete and open to the public as part of the International Garden Festival of Grand-Mètis.
GARDEN COLLECTIVE OPENING
Lausanne, Switzerland
Our GARDENCOLLECTIVE is now open to the public after the inauguration of Lausanne Jardins_Landing 2014
ROTUNDA ON SITE
Grand-Métis, Quebec, Canada
After completion of fibreglass casting we start site clearing and ground preparation for the location of ROTUNDA in the forest of Grand-Métis
ROTUNDA FABRICATION
Grand-Métis, Quebec, Canada
After completion of the plywood structure, the mould for ROTUNDA is receiving final fairing before fibreglass casting
GARDEN COMPLETED
Lausanne, Switzerland
Such a pleasure to work in Switzerland, almost finished one day ahead of schedule, just the last few touches and ready for the opening of Lausanne Jardins_Landing 2014 on the 14th of June
GARDENCOLLECTIVE MAKING
Lausanne, Switzerland
Work continues on site in Lausanne, also with the pupils from the Ecole de San Valentin that really enjoyed building part of the garden
ROTUNDA MOULD
Grand-Métis, Quebec, Canada
First images of the plywood mould being built in Quebec, Canada for ROTUNDA, looking forward to casting the fibreglass in the coming weeks.
GARDENCOLLECTIVE ON SITE
Lausanne, Switzerland
We have started placing the 1500 containers to build our project for Lausanne Jardins 2014 GARDEN COLLECTIVE in collaboration with SPADOM and EVAM.
ARKITEKTSKOLEN AARHUS
Stefano invited as guest lecturer from February to May in the Arkitektskolen Aarhus, Denmark
ROTUNDA COMPETITION FIRST PRIZE
Grand-Métis, Quebec, Canada
Our project ROTUNDA winner of an international competition to build a garden in Grand-Métis, Quebec, Canada
XARDIN DAS PIAS RETAINED
Allariz, Spain
XARDIN DAS PIAS to be retained permanently in Allariz with the intention of becoming an educational space for the realisation of activities with pupils of local schools.
RECONSTRUCTING ARCHITECTURES
SURVEY TECHNIQUES FOR BUILT HERITAGE
Series of practical workshops about analogue and photographic techniques of survey and representation, Santiago de Compostela, July 2013.
XARDIN DAS PIAS COMPLETED
Allariz, Spain
Our garden XARDIN DAS PIAS completed and now open to the public as part of the Festival Internacional de Xardíns de Allariz, Spain
GARDENCOLLECTIVE EXHIBITION
Lausanne, Switzerland
Our winning proposal GARDENCOLLECTIVE for LANDING: Lausanne Jardins 2014 is currently on show as part of the exhibition “Résultat du concours Lausanne Jardins 2014”, Ancienne hall CFF, Lausanne, from the 17th to the 27th of April
XARDIN DAS PIAS UNDER CONSTRUCTION
Allariz, Spain
Our project XARDIN DAS PIAS in Allariz currently on site and stone work is almost complete.
GARDEN COLLECTIVE COMPETITION FIRST PRIZE
Lausanne, Switzerland
E S T A R won first prize in the competition to build a garden in Lausanne, as part of the LAUSANNE JARDINS 2014: LANDING, Switzerland
HEARTH TOWER EXHIBITION
Moscow, Russia
E S T A R´s shortlisted project EARTH TOWER for NIKOLA’S BELVEDERE will be presented at the XVII International Exhibition of Architecture and Design ARCH Moscow 2013 from the 22 to 26 of May
ESTAR SHORTLISTED
E S T A R shortlisted for the final phase of the two stage competition for NIKOLA’S BELVEDERE in Kaluga, Russia
CAMINHO DA CIDADE LECTURE
Santiago de Compostela, Spain
E S T A R to give a lecture on our project CAMINHO DA CIDADE in the Aula de Rehabilitación y Renovación Urbana, Santiago de Compostela
E S T A R SHORTLISTED
E S T A R selected for the second phase of the two stage competition for LANDING: Lausanne Jardins 2014
XARDIN DAS PIAS FIRST PRIZE
Allariz, Spain
E S T A R won first prize in the competition to build a garden in Allariz, Spain as part of the Festival Internacional de Xardíns de Allariz 2013

CAMINHO DA CIDADE EXHIBITION
Guimarães, Portugal
CAMINHO DA CIDADE
EXHIBITION & BOOK LAUNCH
27 November-31 December 2012
MAPa2012 Casa da Rua Nova
Rua Egas Moniz 115
4810-082 Guimarães
Portugal
CAMINHO DA CIDADE PUBLICATION
Aurora & Stefano have edited, curated and designed the CITYLABORATORY publication CAMINHO DA CIDADE
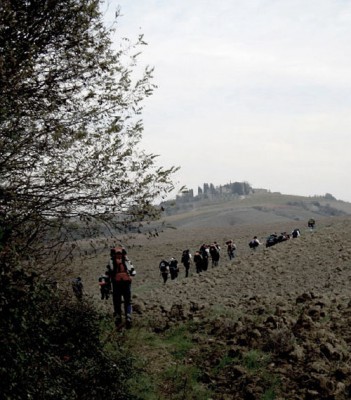
WALKING STUDIO SEMINAR
London, UK
Aurora & Stefano invited to present the paper ”The walking Studio” at the conference STUDIO CULTURE, London Metropolitan University, UK
CAMINHO DA CIDADE WORKSHOP
Guimarães, Portugal
Aurora & Stefano are coordinating the CITYLABORATORY summer workshop: CAMINHO DA CIDADE, Studies in the Historic City of Guimarães
This year’s CITYLABORATORY´s workshop offers the opportunity to live and participate in a real project for the historic city and cultural landscape of Guimarães, World Heritage City by the UNESCO and Capital of Culture in 2012. The course is aimed at students and young professionals interested in working in contexts of historical and cultural value in the fields of architecture, urban renewal, heritage, landscape and territorial strategies.
EXPLORING INTERIORS PUBLICATION
Santiago de Compostela, Spain
Aurora & Stefano have edited, curated and designed the CITYLABORATORY publication EXPLORING INTERIORS
The intention of this book is to present to the public and to those who collaborated the work produced by the students for the duration workshop EXPLORING INTERIORS. It also intends to be a record of the experience and the effort of a great group of people.
EXPLORING INTERIORS WORKSHOP
Santiago de Compostela, Spain
Aurora & Stefano are coordinating the CITYLABORATORY summer workshop EXPLORING INTERIORS, Studies in the Historic City of Santiago de Compostela
Exploring Interiors is an International Summer Workshop taking place in Santiago de Compostela from the 13th to the 22nd of July 2011. The course is aimed at students and architects from Spain and the rest of Europe interested in working in contexts of historical value, offering the opportunity to live and work in Santiago de Compostela, World Heritage City by the UNESCO and reference in strategies of urban renewal.
ROYAL ACADEMY SUMMER EXHIBITION
London, UK
E S T A R selected to exhibit two pieces in the Royal Academy Summer Exhibition in London.



































