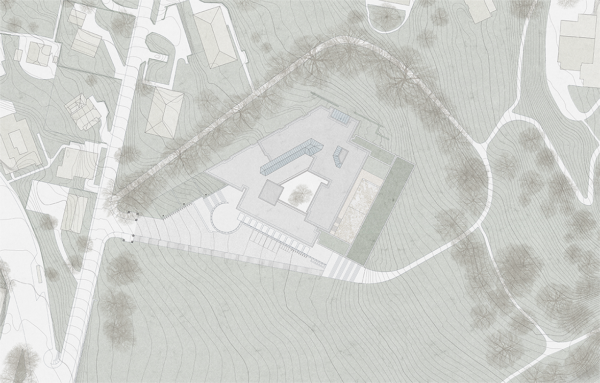
Situation plan
The tribunal cantonal is inserted in the Campagne of the Hermitage overlooking the city of Lausanne, the lake Léman and the alps. The existing building is a composition of two volumes of different materiality arranged around a patio and articulated by the sloping topography of the park.
The intention of the project is to extend the found composition with a third volume around an elongated patio, with the aim to form an efficient and compact building block of reduced footprint and clear presence in the landscape space of the Hermitage.
The project for the public realm introduces a new path and stair, a result of the reorganisation of vehicular access. The intention is not only to redefine the access to the building from the west and the north, but to create a gate or entrance to the Hermitage park and Route du Signal.
The proposed extension is immediately adjacent to the existing building, enlarging the podium that houses the carpark and archives and the new volume is attached in two specific points to the administrative circulation of the existing building. The intention of the project is to introduce a clear circulation strategy for the entire administrative wing in the form of a circular promenade, also improving the means of escape of the existing building with minimum intervention.
This peripheral circulation is conceived as a continuous Galerie with a regular repetition of openings looking onto the park. The Galerie is not only a space for circulation but also for conversation and contemplation of the landscape, providing access to all the various parts of the administrative programme.
The façade composition of the existing building consists of a concrete structure, isolated from the outside and a ventilated façade clad with green Evolène stone for the public zone and in beige Massangis stone for the administrative zone.
The extension introduces a third colour volume following the same construction and building physics principle. The cladding is conceived in terrazzo: fragments of recycled natural stone and colour marbles polished to obtain the character of stone. The terrazzo façade has a similar scale and composition to the existing, to emphasise the idea a single civic institutional building made of various volumes that adapt to the scale of the landscape.

East elevation

North elevation

West elevation
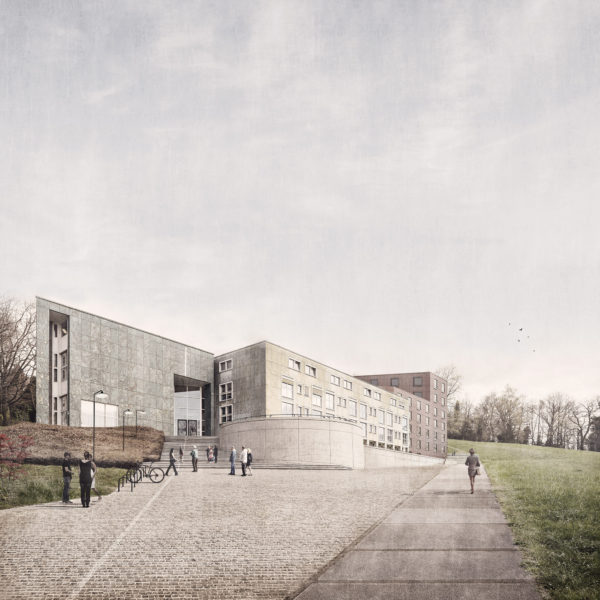
Approach from Route du Signal
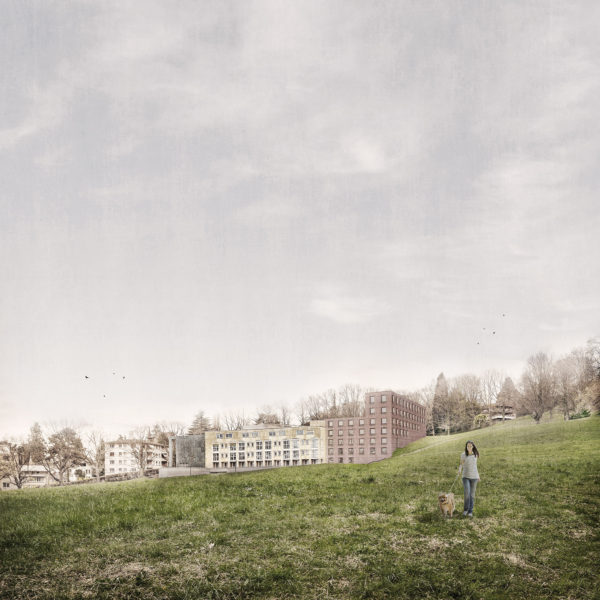
View from the park of the Hermitage
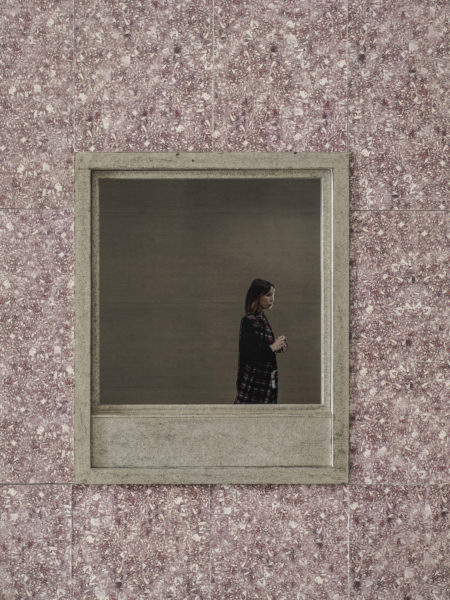
1:10 window study model, exterior
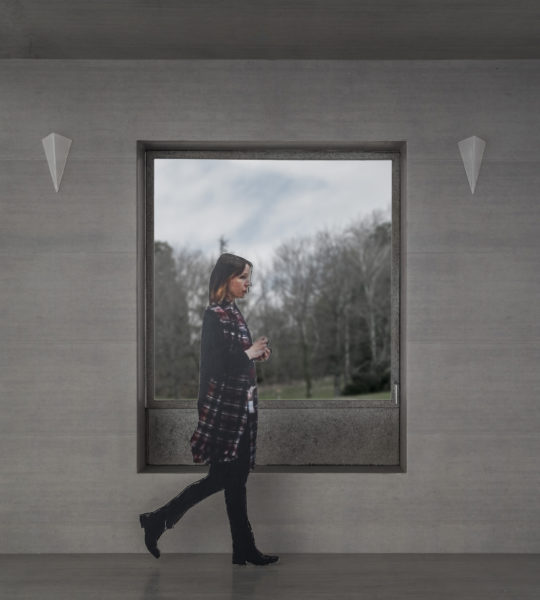
1:10 window study model, interior

View of Galerie
Credits:
Restricted international design competition: shortlisted
Project title: Extension du Tribunal cantonal à l’Hermitage, Lausanne
Location: Lausanne, Switzerland
Client: Direction de l’Architecture & de l’Ingénierie Canton Vaud
Competition: 2019
Architect: Estar, Aurora Armental Ruiz & Stefano Ciurlo Walker
Collaborators competition: Gonçalo Pires, María Esther Bergua Orduna, Julia Nahmani, Riccardo Amarri, Sarah Jo Fisher
Civil engineer: ESM
Building physics: ESTIA
Heating and ventilation engineer: Ecobuilding
Sanitary engineer: BUCLIN
Model photography: Andrés Fraga
