
Historisches Museum Thurgau, Castle approach view
The starting point of our proposal is the creation of a new Gate as the main entrance for the Historisches Museum Thurgau. Our aim is to re-establish a formal relationship between the castle as an architectural landmark of historic importance and the city of Frauenfeld to which it belongs. The careful reworking of the topographic levels of the Schlossgarten allows for the definition of a gentle ramp sloping down to the new main entrance, flanked by densely planted areas revealing the historic traces of the ancient moat of the castle fortifications.
The museum is accessed via the new gate that is carefully inserted in the fortification walls of the castle. This large civic door is open during museum opening hours, marking the public presence of the museum in the city. The new gate acts as an entrance lobby linked with the Halle, a semi-circular space under the Mauerring with a large bench allowing for visitors and school groups to gather before entering the museum.
The entrance strategy via a new gate to the castle allows for the ground floor of the Schossremise to be entirely dedicated to a communal multifunctional space, a room generous in height directly accessible from the public space. The vertical circulation of the museum is resolved by a compact new stair-lift core and connecting directly the Empfang to the various exhibition levels. The positioning of the vertical circulation against the south façade allows for the new stair to be naturally lit and for the lift to be placed discreetly in the centre of the plan preserving the current spatial and structural organisation of the east building.
The proposal aims to integrate heritage preservation and sustainability into a single strategy of controlled demolitions and careful additions to allow for contemporary museum use. The construction and material strategy aims to implement the minimum amount of heavy construction, reducing the use of in-situ concrete to bare minimum. Wood as main structural material is implemented for all interventions above the ground. A “colombage” construction system is used for al vertical structural elements like lift shaft and walls. Wood is also use for a new monodirectional slab system that resolves horizontal structural elements on all floors, preserving the static function of existing mineral wall construction.
The character of the additions and the use of wood as a main material allows for possible future alterations to the way the building might be used, understanding the intervention as one further stage of the ongoing process of transformation the castle has undergone over the centuries.
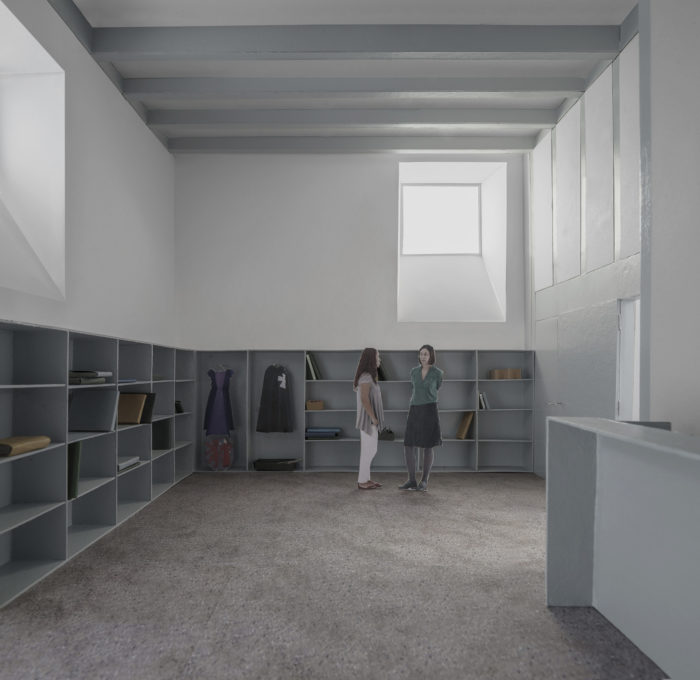
Museum reception view
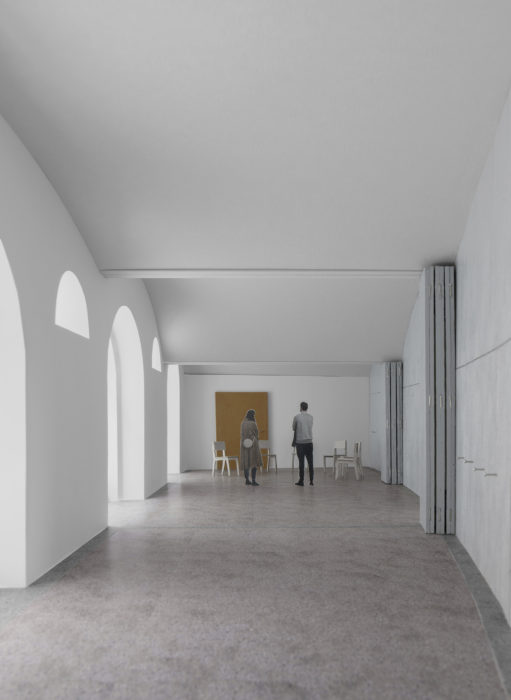
Schossremise multifunctional space view
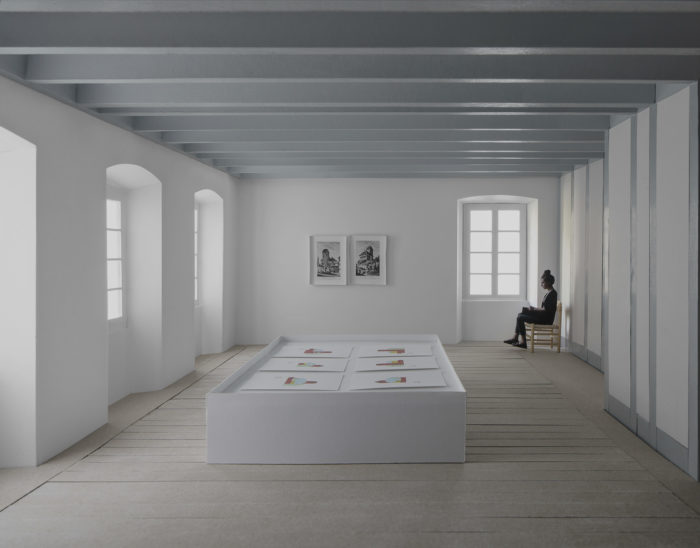
View of the castle exhibition space

View of museum circulation
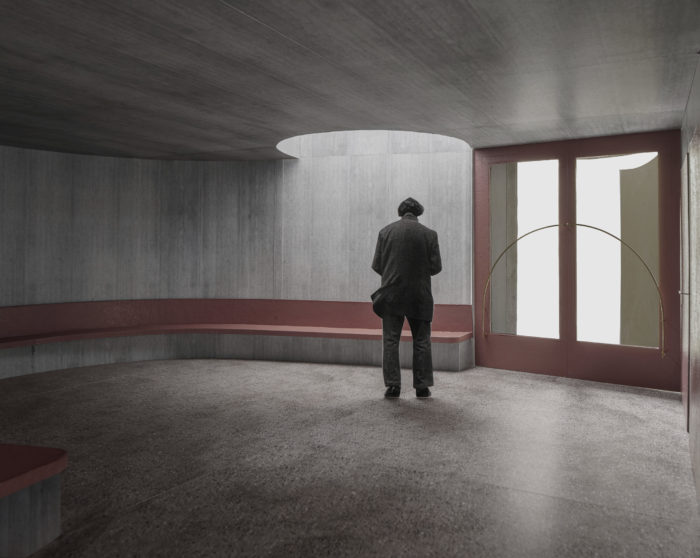
Museum halle view
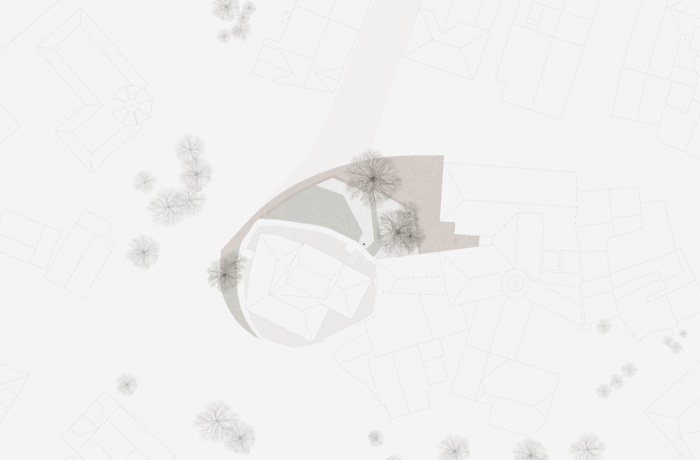
Site and landscaping plan
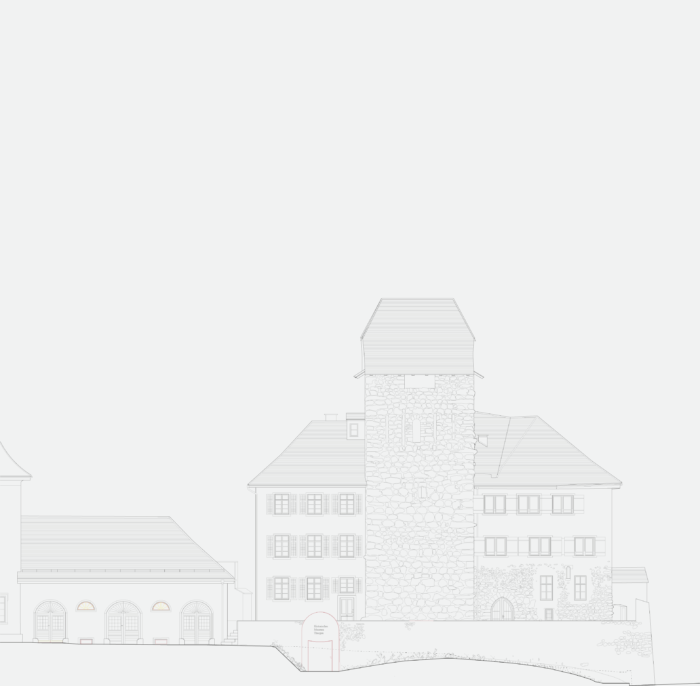
North elevation

South elevation

East elevation

Lower floor plan
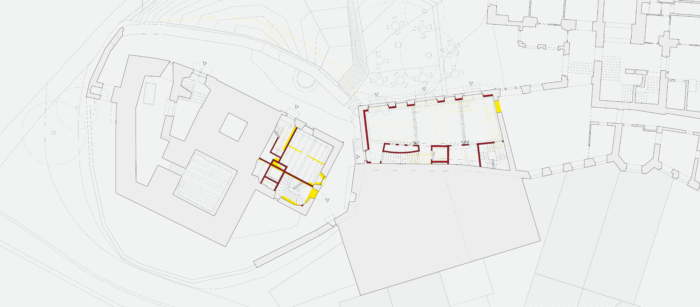
Ring level floor plan
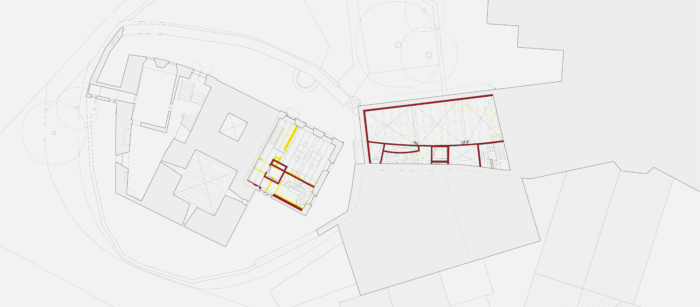
First floor plan
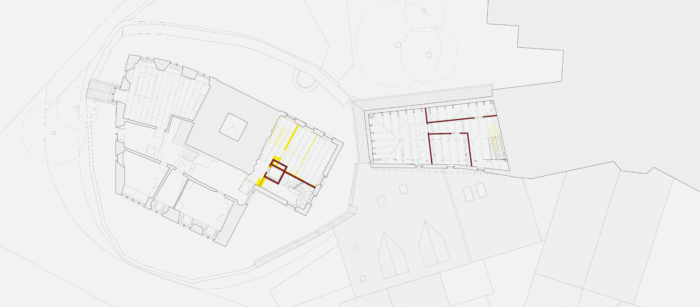
Second floor plan

Third floor plan

Roof plan
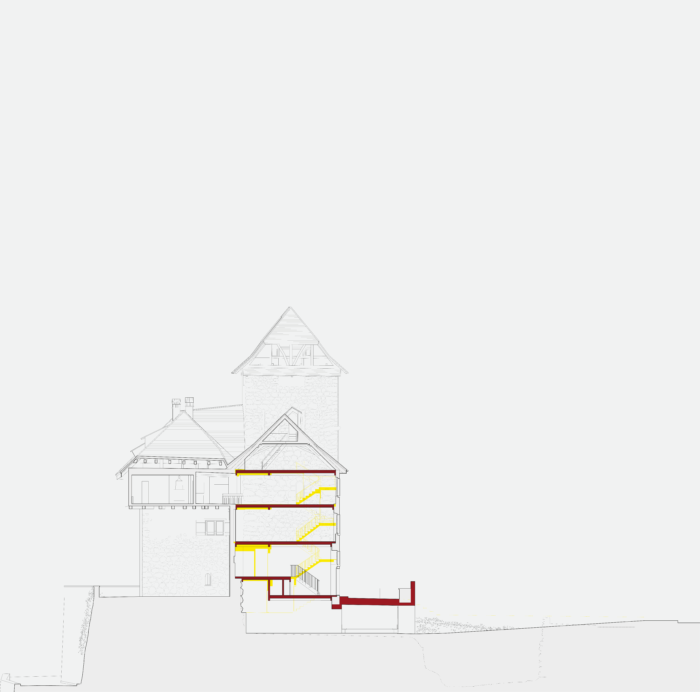
Section through new entrance gate
Credits:
Location: Frauenfeld, Switzerland
Competition: 2021
Architect: Estar, Aurora Armental Ruiz & Stefano Ciurlo Walker
Collaborators: Alejandro Morales
Model photography: Andrés Fraga
