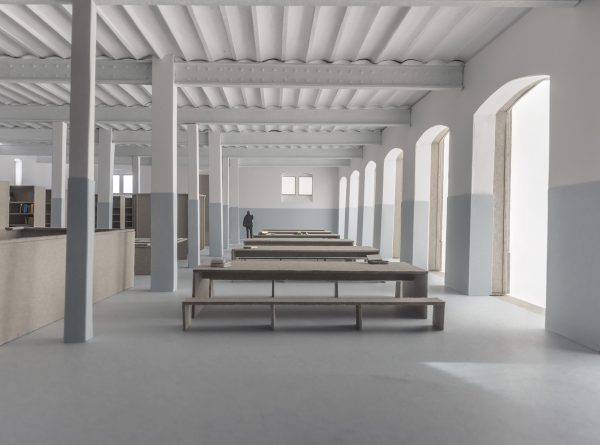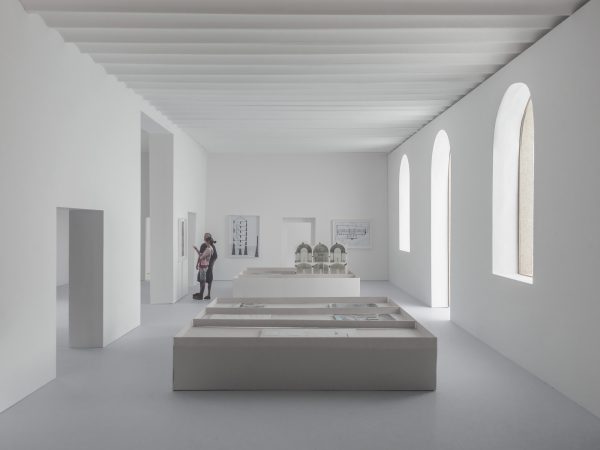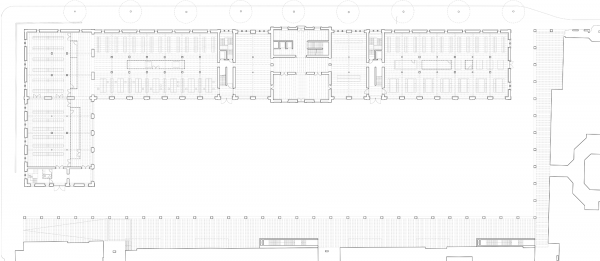
View of of Portico from Rue de l’Ecole-de-Médecine
The project recognises the urban character of the public space as the fundamental element of the presence of the archives in the city. Conceived as a public court, this space is defined on two sides by the building of the Arsenal an on the other two by a new portico that readdresses the relation to neighbouring buildings. The spatial and construction configuration of the Arsenal is the result of various transformations and adaptation since 1890. The transformation of the building to accommodate a public programme in inscribed in the continuity of this adaptation process. The various parts of the programme adjust and adapt to the structural rhythm of the existing building with the intention of preserving proportion and atmosphere of existing spaces. The clear and functional organisation of the archives is the result of the combination of structural, thermic and spatial configuration, resulting in a powerful relation between container and content.

View of ground floor public consultation hall

View of ground floor public exhibition hall

View of archive offices

View of underground archive storage

View of Court del’ Arsenal

Situation plan

Ground floor plan

First-floor plan

Basement floor plan
Credits:
Restricted international design competition: Shortlisted
Project title: Hôtel des Archives: Transformation, création de dépôts et d’un espace public paysager
Location: Genève, Switzerland
Client: Direction des rénovations et transformations, République et Canton De Genève
Competition: 2018
Architect: Estar, Aurora Armental Ruiz & Stefano Ciurlo Walker
Collaborators competition: María Esther Bergua Orduna, Inês Gomes, Sakura Aoba
Local architect: Atelier Traces
Civil engineer: ESM
Building physics: ESTIA
Heating and ventilation engineer: Ecobuilding
BIM: Alborada Lab
Model photography: Andrés Fraga
Exterior images: Architecture in perspective
