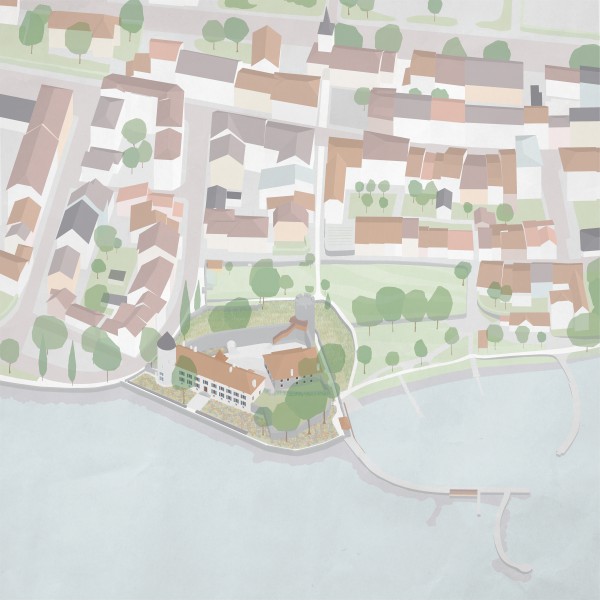
Axonometric view of the ensemble of the castle
The project proposes to reveal the existing structure of rooms and adapt the programme to the logic structure of the castle building and introduce a minimum of punctual modifications in order to clarify the museum circulation.
All the services and the vertical circulation are located on the structural bay facing the courtyard, resulting in an enfilade of rooms looking towards the lake, offering a linear and continuum spatial sequence open to multiple possibilities of occupation.
The project proposes minimal demolitions and structural modifications, the reutilisation and adjustment of existing construction elements and clear new additions in order to express the architectural and material qualities of the existing buildings.
The character of the insertions follows two principles: heavy additions to the existing masonry to improve thermal capacity and light wood elements integrating thermal insulation in the form of painted panels.
The improvement of the energy performance is also achieved with the careful replacement of existing windows, integrating internal shutters that can adjust the interior light conditions depending on the evolving needs of the users of the building.
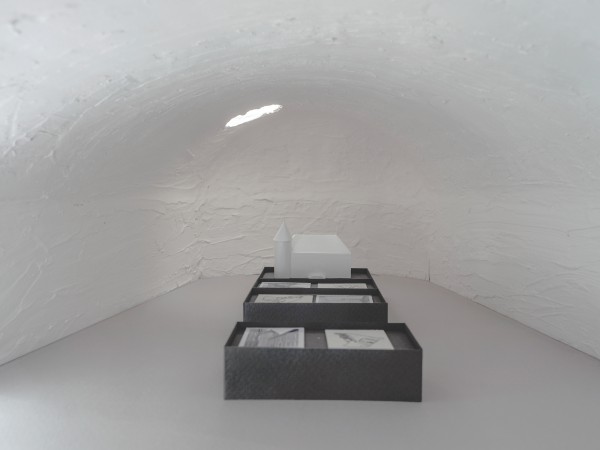
1:25 Interior model view of the vaulted cave transformed in Museum of the Castle

Basement plan
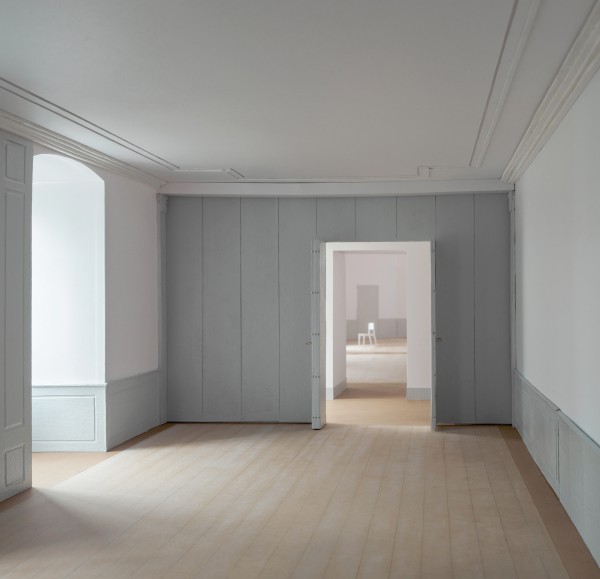
1:15 Internal model view of entrance hall and temporary exhibition spaces

Ground floor plan
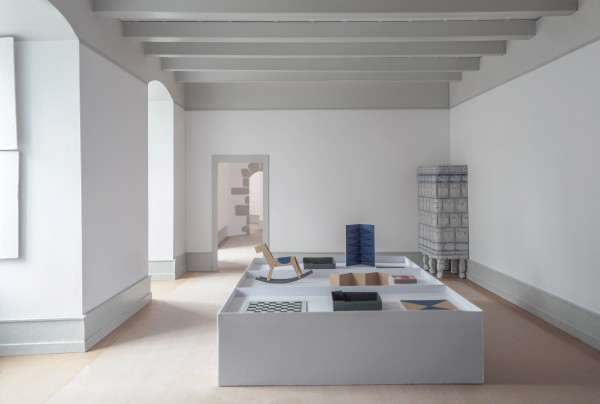
1:15 Interior model view of permanent exhibition on the first floor

1:15 Internal model view of permanent exhibition on the first floor, overlooking the lake and the alps
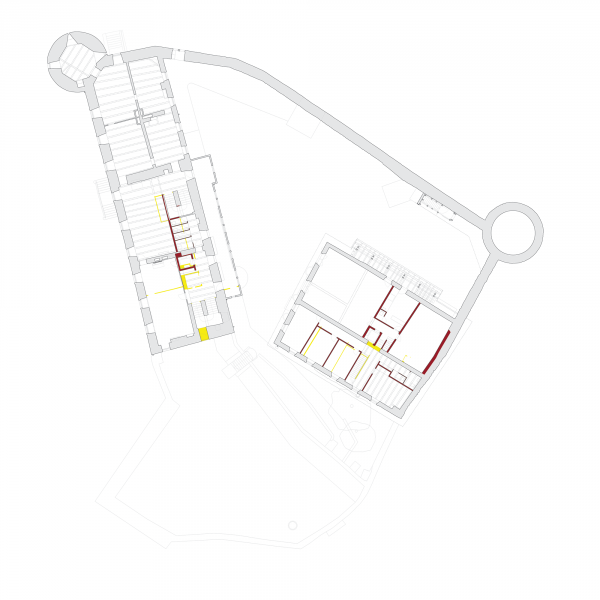
First floor plan
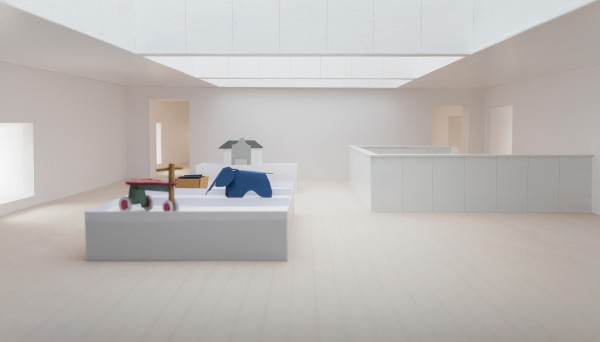
1:25 Internal model view of the loft exhibition spaces
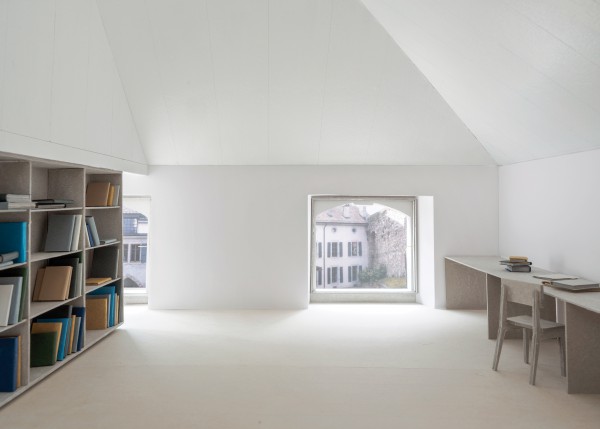
1:15 Internal model view of the library overlooking the court

Loft level plan
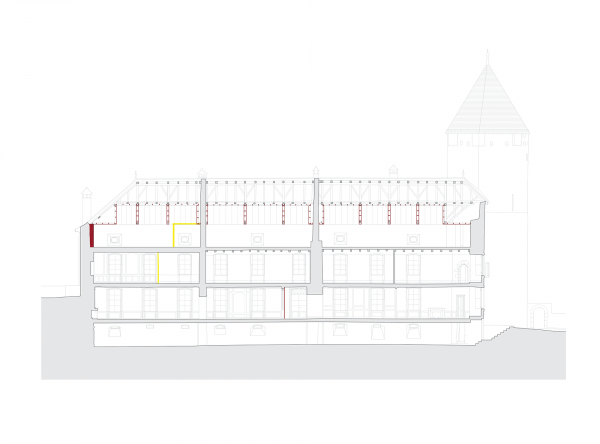
Long section
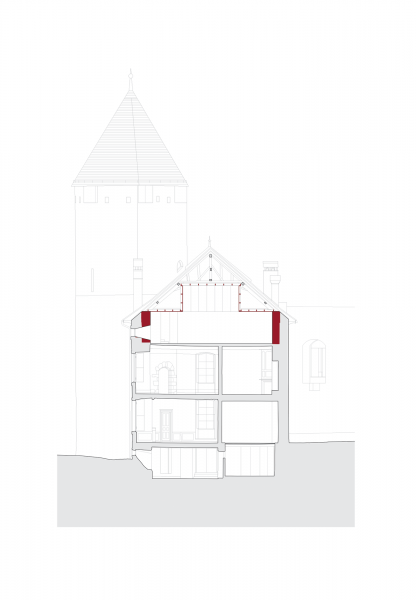
Cross section
Credits:
International Design Competition: 5th Prize
Project title: Restauration, réaménagement du site du chateau et restauration et réaménagement du château réaffectation des locaux du musée suisse du jeu
Location: La Tour-de-Peilz, Switzerland
Client: Ville de la Tour-de-Peilz
Architect: Estar, Aurora Armental Ruiz and Stefano Ciurlo Walker
Collaborators project: Ingrid Gjermstad, Thomas Lorin, Maya Brams Koch
Local architect: Atelier Traces
Model photography: Andrés Fraga
Competition: 2016
